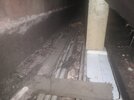I have a 1930's build. When I moved in it already had old PVC windows.
In one upstairs room, I noticed a gap emerging between the top of the window and the ceiling. I figured I would replace since I'm getting condensation on the inside (not between the panes ,just on the inside of the window).
I'm currently having a new roof and I can see there is literally nothing above the window. No bricks, no lintel, no anything... just air! There's no wall plate on the external wall, only the internal.
I'm assuming originally there would have been a wooden framed window with bricks on top?
My question is, should I just replace the window and use trim to seal any gaps? Or should I really fit something above the window to screw into?
In one upstairs room, I noticed a gap emerging between the top of the window and the ceiling. I figured I would replace since I'm getting condensation on the inside (not between the panes ,just on the inside of the window).
I'm currently having a new roof and I can see there is literally nothing above the window. No bricks, no lintel, no anything... just air! There's no wall plate on the external wall, only the internal.
I'm assuming originally there would have been a wooden framed window with bricks on top?
My question is, should I just replace the window and use trim to seal any gaps? Or should I really fit something above the window to screw into?


