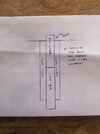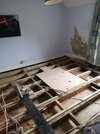Morning all,
Long time follower and have used many threads to help with work before but a bit stuck with this one.
My house is 150 years old and is a mash of renovations and additions. Going to have a rewire in a few months so wanted to check all the floor joists were in good nick and repair/replace if needed. Everything was good except one room, south facing and driving rain (to be re-pointed externally) the joists have rotten/ been eaten away to the limit of the wall pocket. This house is against been regularised! The floor joists vary from 1x5,2x5,3x5 at around 300-400 centres.
Thinking cut 2/3 feet away from the pocket, sister with matching timber securing with m10 bolts, timber connectors, glue etc. This would mean 1/3 of the joist would be sistered.
Can I repair the joists as in the picture or will they all need replacing (removing all plumbing, enlarging pockets for uniformity etc).
Cheers
Elrick
Long time follower and have used many threads to help with work before but a bit stuck with this one.
My house is 150 years old and is a mash of renovations and additions. Going to have a rewire in a few months so wanted to check all the floor joists were in good nick and repair/replace if needed. Everything was good except one room, south facing and driving rain (to be re-pointed externally) the joists have rotten/ been eaten away to the limit of the wall pocket. This house is against been regularised! The floor joists vary from 1x5,2x5,3x5 at around 300-400 centres.
Thinking cut 2/3 feet away from the pocket, sister with matching timber securing with m10 bolts, timber connectors, glue etc. This would mean 1/3 of the joist would be sistered.
Can I repair the joists as in the picture or will they all need replacing (removing all plumbing, enlarging pockets for uniformity etc).
Cheers
Elrick



