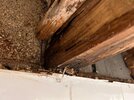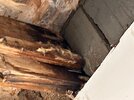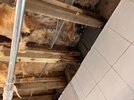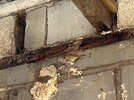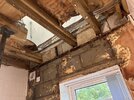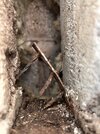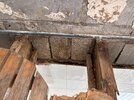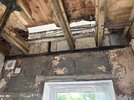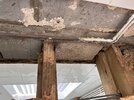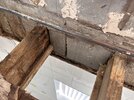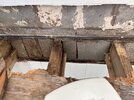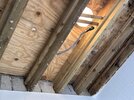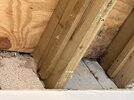Hi Folks,
So in the process of ripping out the upstairs bathroom I thought I check the bathroom below as there had been an ongoing leak.
The end ceiling joists appear to be rotten, the worst is about 250mm along from wall on an approximately 2500mm 2x9 joist.
I've read about those metal beams and sistering joints on the forum but is it possible to just get the entire joist out and replace, i think it's like £20 for a 2x9 3.6m and I only need around 2.5m I estimate. So here's me thinking it'll save time on all the cutting, drilling etc with the other method.
The joists sit within the pocket in the wall though so I'm not entirely sure how to get it out or in more importantly i guess.
In terms of the metal beams I'm not sure how much of the joist sits in the wall so not sure if the amount to cut will meet it's threshold.
Some pictures to help.
Thanks,

So in the process of ripping out the upstairs bathroom I thought I check the bathroom below as there had been an ongoing leak.
The end ceiling joists appear to be rotten, the worst is about 250mm along from wall on an approximately 2500mm 2x9 joist.
I've read about those metal beams and sistering joints on the forum but is it possible to just get the entire joist out and replace, i think it's like £20 for a 2x9 3.6m and I only need around 2.5m I estimate. So here's me thinking it'll save time on all the cutting, drilling etc with the other method.
The joists sit within the pocket in the wall though so I'm not entirely sure how to get it out or in more importantly i guess.
In terms of the metal beams I'm not sure how much of the joist sits in the wall so not sure if the amount to cut will meet it's threshold.
Some pictures to help.
Thanks,


