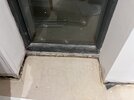Hi all,
I have had some tall windows put into new living room extension as pix below.
My very basic question is …. What goes beneath these windows. I would like something that seals the heat in best.
I have been told that the skirting around the room will cover but think that something is missing.
Thanks in advance!
I have had some tall windows put into new living room extension as pix below.
My very basic question is …. What goes beneath these windows. I would like something that seals the heat in best.
I have been told that the skirting around the room will cover but think that something is missing.
Thanks in advance!



