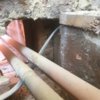




I’ve recently had some major renovation on our house with a number of walls removed and RSJs installed on the lower ground floor.
The builders have now gone and building control signed off the work. There’s still a lot to be done, however.
I need to fix some rotten joists by the front door and have lifted up the floorboards to gain access and noticed a couple of areas of work the builders carried out that I’m concerned about that I’d appreciate your thoughts on:
1) the builders appear have already cut a joist in the sitting room, where it passes through the wall to the hall (to get an rsj beam in) and repaired but I’m concerned it’s been botched. There is a 100mm gap between the two pieces of joists and it’s only sistered on one side (and this is the only bit resting on the wall). I noticed a bit of bounce around there and cracks on the plaster below so this could be the issue. Do you think I should unbolt, add another sister, rebolt? Is the gap an issue too? Do I need to close that?
i’ve attached a couple of photos and a sketch to help illustrate.
2) the second thing is the gap above the rsj is packed with slate but no mortar and the joist hangers are just resting on the steel. Is this normal/ safe?
a couple of snaps attached for that too.
many thanks for your consideration and any thoughts you can offer.



