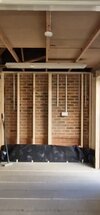- Joined
- 5 Jun 2024
- Messages
- 8
- Reaction score
- 0
- Country

I have a garage wall which used to be brick that has been converted.
It now has a stud wall (4 by 2 treated timber) with 10cm insulation in between.
This has a plasterboard and normal plastering for finish.
Is there a way I can fix something through to the underlying brick when there is effectively a 10cm gap between the studs and the brick wall?
My thinking is whatever screw/bolt I use will snap with such a big gap.
Any ideas or is this a non starter? Thanks
It now has a stud wall (4 by 2 treated timber) with 10cm insulation in between.
This has a plasterboard and normal plastering for finish.
Is there a way I can fix something through to the underlying brick when there is effectively a 10cm gap between the studs and the brick wall?
My thinking is whatever screw/bolt I use will snap with such a big gap.
Any ideas or is this a non starter? Thanks

