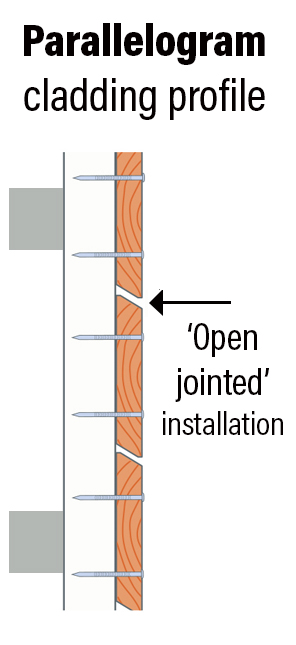I'm building a bike shed out of loads of various sizes of timber I've been hauding. I've build a basic frame with a 4x2 base frame with OSB on top. It will be cladded over. For the front I'd like log lap. I have some 1x8 boards which I have no other use for and I'm wondering whether I could use these for the side cladding. I think lapped they'd be bit to thick so I wondered if they could be butted together? Would cladding work done that way or does it really need to overlap to work?
Thanks in advance
Thanks in advance


