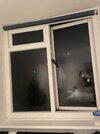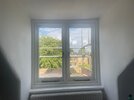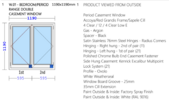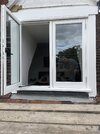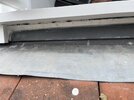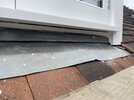I had my windows replaced, but they have padded out the frame a lot more and added a large trim. So I now have a lot less glass, and extra layers of frames. I'm going to speak to the company on Monday, but just wondering why they might do this or why it might be acceptable? just to make sure I'm not being unreasonable with them.
In the photos you can see the original, that one had only one opening side. In the other you can see there is a lot more build up in the lower part thus the appearance of a frame within a frame within a frame. Lastly I provide the window spec them sent me.
Mark
In the photos you can see the original, that one had only one opening side. In the other you can see there is a lot more build up in the lower part thus the appearance of a frame within a frame within a frame. Lastly I provide the window spec them sent me.
Mark


