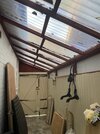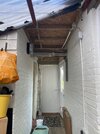Hi there, I'm looking for some advice on what my options might be for improving the side space by my home. I'm keen to know what options are, but also failing that, who I can actually ask to ascertain what is possible and / or permitted?
The side space is currently a mish mash of 3 sections, - at one end, protruding into the garden is a utility room. It's a properly constructed brick room with flooring, ceiling, electrics, plumbing.. though no heating. It has a wooden gate type door with a bolt. In the middle section between the back kitchen door is a section which has 'outdoor' crazy paving flooring, but then a partially contructed (unfinished) ceiling. The cooker hood currently vents into this. There is also a tiny WC in this part (with proper insulated ceiling and brick walls.) At the front, openly adjoined to the middle section is a lean-to with a wooden frame (rather rickety as possibly with wood worm), built onto the boundary, with PVC sloping panels, and wooden front gate.
I would like to make this into a better space, ideally waterproof and secure (we would plan to keep motorbike in front section). But I just don't know what the options in terms of contruction types and what might be permitted. Is there someone who could be called around to ask? Obviously the lean-to part is the most urgent to do away with!
Advice much much appreciated.
The side space is currently a mish mash of 3 sections, - at one end, protruding into the garden is a utility room. It's a properly constructed brick room with flooring, ceiling, electrics, plumbing.. though no heating. It has a wooden gate type door with a bolt. In the middle section between the back kitchen door is a section which has 'outdoor' crazy paving flooring, but then a partially contructed (unfinished) ceiling. The cooker hood currently vents into this. There is also a tiny WC in this part (with proper insulated ceiling and brick walls.) At the front, openly adjoined to the middle section is a lean-to with a wooden frame (rather rickety as possibly with wood worm), built onto the boundary, with PVC sloping panels, and wooden front gate.
I would like to make this into a better space, ideally waterproof and secure (we would plan to keep motorbike in front section). But I just don't know what the options in terms of contruction types and what might be permitted. Is there someone who could be called around to ask? Obviously the lean-to part is the most urgent to do away with!
Advice much much appreciated.



