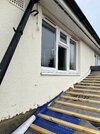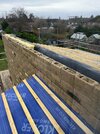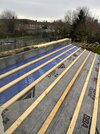Hi all,
We are having a single story gable extension added to the back of our 1950’s house. There are two steel beams supporting the new openings between old and new.
The old house has a cavity wall, and walls are rendered with painted pebble-dash type render.
I’ve read the for flat roof extensions cavity trays are required above steels, but with a pitched roof the rises above the steels, what is best practice?
Planning on talking through with builder (who comes highly recommended but has not been particularly confidence inspiring) and architect next week.



We are having a single story gable extension added to the back of our 1950’s house. There are two steel beams supporting the new openings between old and new.
The old house has a cavity wall, and walls are rendered with painted pebble-dash type render.
I’ve read the for flat roof extensions cavity trays are required above steels, but with a pitched roof the rises above the steels, what is best practice?
Planning on talking through with builder (who comes highly recommended but has not been particularly confidence inspiring) and architect next week.




