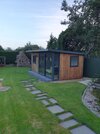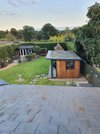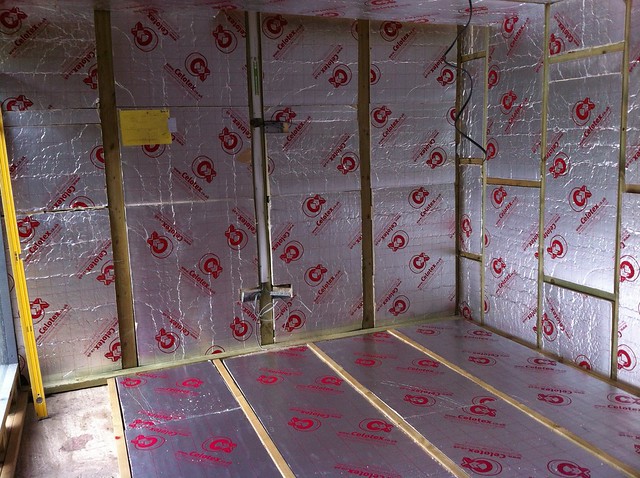- Joined
- 23 Aug 2020
- Messages
- 91
- Reaction score
- 0
- Country

Hi all, we are considering getting an outbuilding to serve as gym/office, about 4m x 3.5m in size. We are not experts at DIYs so it looks like the most economical options are some ready-made timber frame ones or SIP kits. A few questions that would appreciate some comments please:
Roof: The timber frame one (https://dunsterhouse.co.uk/titania-garden-office-w4-3m-x-d3-3m) is using "Insulated IzoPanel", while I read here that the most preferred option is EPDM roof?
Insulation quality: Is there any significant difference between the two options please? We plan to use the outbuilding in all seasons.
Thanks!
Roof: The timber frame one (https://dunsterhouse.co.uk/titania-garden-office-w4-3m-x-d3-3m) is using "Insulated IzoPanel", while I read here that the most preferred option is EPDM roof?
Insulation quality: Is there any significant difference between the two options please? We plan to use the outbuilding in all seasons.
Thanks!








