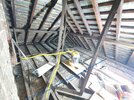Hi All!
I'd like to put 19mm, 800mm wide tongue and groove chipboard flooring across the joists in my loft.
The existing joists are roughly 90x45 hardwood at 450 centres. The span each side of a central structural wall is 4m with 8 joists on each side of the house.
My concern is that the existing lath and plaster (which is otherwise in good condition) is pretty thick, and is already very heavy. I reckon about 30kg/sqm based on what I took out for the access hatch).
I don't think this would leave much scope for additional floor load, so I'm thinking of sistering 90x45 or 130x35 LVLs to the existing joists. I'd need to raise them slightly to clear the upper side of the plaster. Thus, I'd need to remove the bracing, which runs diagonally and midway across the span to make room for the LVLs.
My thought is that it should be ok to remove the bracing (highlighted in yellow) given that the new floor will add significant rigidity once screwed down.
The line of the structural wall is marked in blue. It is symmetrical each side of that line.
Any thoughts on the (in)sanity of my plan would be very much appreciated!
Cheers!
Gaz
I'd like to put 19mm, 800mm wide tongue and groove chipboard flooring across the joists in my loft.
The existing joists are roughly 90x45 hardwood at 450 centres. The span each side of a central structural wall is 4m with 8 joists on each side of the house.
My concern is that the existing lath and plaster (which is otherwise in good condition) is pretty thick, and is already very heavy. I reckon about 30kg/sqm based on what I took out for the access hatch).
I don't think this would leave much scope for additional floor load, so I'm thinking of sistering 90x45 or 130x35 LVLs to the existing joists. I'd need to raise them slightly to clear the upper side of the plaster. Thus, I'd need to remove the bracing, which runs diagonally and midway across the span to make room for the LVLs.
My thought is that it should be ok to remove the bracing (highlighted in yellow) given that the new floor will add significant rigidity once screwed down.
The line of the structural wall is marked in blue. It is symmetrical each side of that line.
Any thoughts on the (in)sanity of my plan would be very much appreciated!
Cheers!
Gaz


