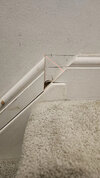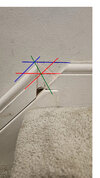Hi, my wife wants this architrave running up the stairs to the landing as shown in the image, they are both a torus profile. How do I make the join look neat?
I have various tools including bevels etc..
Thanks woody, that's exactly what I want. how do i work out these cuts?

You could use an angle finder, or you could, as I often do. fold a bit of paper so it is over the angle then fold it in half to halve the angle to find the cut angle that bisects, or make a template out of cardboard. The bottom one is of course a 45.Woody's solution is better than my idea for a little post, but a little bit trickier to work out. Go for it.
Thanks, I will probably still find some way to screw it up
Thanks your assistance chaps. I have done the first part. Now I need to blend in the top part. How would I go about this.
View attachment 324981

So long as the angle is halved then all should be good. Your angle however does seem to be massively off.
The piece coming up can be cut at any angle, it's just a piece I had spare. So I need two pieces to get this cut right? this is where I'm confused. I can't just bisect the current gap? Sorry I'm not great with wood and angles as you can tell! Appreciate all the help and advice though.


