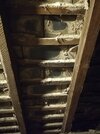You are using an out of date browser. It may not display this or other websites correctly.
You should upgrade or use an alternative browser.
You should upgrade or use an alternative browser.
Slate tiled roof
- Thread starter FiveKnuckleShuffle
- Start date
The slates are fixed to the battens (in view). The mortar is known as 'torching' (or torture as some unfortunate labourers liked to call it) and is there to prevent wind blown issues and tile lift.Morning all.
I've never been in a slate tiled roof before.
Is the photo from the inside of the loft showing standard procedure for holding tiles in place?
Cement. Just wondering.
Thanks in advance.
Thanks for the reply.The slates are fixed to the battens (in view). The mortar is known as 'torching' (or torture as some unfortunate labourers liked to call it) and is there to prevent wind blown issues and tile lift
I'm wanting to insulate and board the roof.
Is it an issue later if needing to repair roof tiles? Should I get all the torching redone beforehand you think? Thanks again
Torching isn't really used any more. Membrane under the tiles if the modern solution, but you'd have to strip off the tiles to have membrane fitted. The torching will be falling off by now anyway and just making a mess in your loft and not really doing anything.
Not especially and the torching will become redundant with a modern re-roof. Make sure that you improve the roof tiles before adding the insulation below.Thanks for the reply.
I'm wanting to insulate and board the roof.
Is it an issue later if needing to repair roof tiles? Should I get all the torching redone beforehand you think? Thanks again
You do need an air gap on the cold side of the insulation.
Ah. My first thought was that it was a DIY to stop tile movements in high winds but to stop ingress at joins makes sense when there is no membrane. Only went up there to measure for Sky slights! Found tiles that need put back into place and now I also have the cost of tiles fully removed and membrane put in ouch.Torching isn't really used any more. Membrane under the tiles if the modern solution, but you'd have to strip off the tiles to have membrane fitted. The torching will be falling off by now anyway and just making a mess in your loft and not really doing anything.
Not necessarily.


