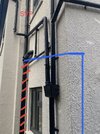- Joined
- 10 Mar 2023
- Messages
- 52
- Reaction score
- 3
- Country

Hi, we currently have a vertical soil vent pipe. It is in the way of where we would like to build a rear extension. I’m hoping someone could offer some guidance here as without moving this pipe we’d be unable to open up the rear of the house.
Is it likely to be acceptable to remove the bottom portion of the SVP (crossed out in red), then route it horizontally across the wall (with the correct fall angle of course), round the corner of the wall to the side of the house and then back down vertically to join a new underground pipe?
Thank you.
Is it likely to be acceptable to remove the bottom portion of the SVP (crossed out in red), then route it horizontally across the wall (with the correct fall angle of course), round the corner of the wall to the side of the house and then back down vertically to join a new underground pipe?
Thank you.
Attachments
Last edited:


