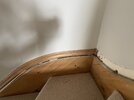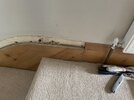We’re renovating a Victorian house. One of the things I need to fix is that at some point (long long ago from the amount of dirt) the staircase has dropped slightly and the trim along the top of the stringer that runs in line with the tops of the skirting board has stayed in the original position leaving a gap between the two. It’s been filled with beading long ago but very badly with a dust trap gap. I had planned to remove the trim and refit lower down (after putting some screws securing the staircase to the wall just to be on the safe side, even though it feels totally sturdy anyway).
Problem is the trim has been fixed with brad nails and on the small part I’ve already removed, it’s so far proved impossible to get it off without damaging it, or to get the old nails out of the trim, so the likelihood of removing the whole lot intact seems close to zero. I really don’t think I’ll be able to reuse the trim. I’ll probably have to take it off and leave it off.
I plan to paint the stringer so have no real problem with patching up the wall and leaving the trim off completely except the stringer is a lot lower than the skirting. I know how to finish it at the bottom step by just cutting a bit of trim at an angle, but I’ve no idea what to do at the top as it’s a really dramatic step down. What should I do? I don’t think it’ll be easy to get new trim as it’s been bent to a curve and I’ve no idea how to do that.
I’m not a carpenter, just a decent DIY’er so any explanations in idiot terms, ideally with pictures please!!
Problem is the trim has been fixed with brad nails and on the small part I’ve already removed, it’s so far proved impossible to get it off without damaging it, or to get the old nails out of the trim, so the likelihood of removing the whole lot intact seems close to zero. I really don’t think I’ll be able to reuse the trim. I’ll probably have to take it off and leave it off.
I plan to paint the stringer so have no real problem with patching up the wall and leaving the trim off completely except the stringer is a lot lower than the skirting. I know how to finish it at the bottom step by just cutting a bit of trim at an angle, but I’ve no idea what to do at the top as it’s a really dramatic step down. What should I do? I don’t think it’ll be easy to get new trim as it’s been bent to a curve and I’ve no idea how to do that.
I’m not a carpenter, just a decent DIY’er so any explanations in idiot terms, ideally with pictures please!!
Attachments
Last edited:



