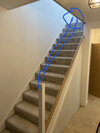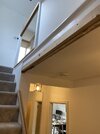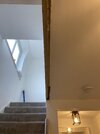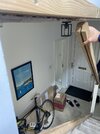Hi - I’ve been attempting to buy and put together oak fittings to house a glass balustrade and just looking for some advice (from those with more experience than me!), in how best to connect up the handrail most securely where it meets the ceiling of the ground floor.
I have but Baserail in and base and handrail in for landing, so just this (probably most important) handrail going up from ground floor to make sure it’s secure and doesn’t look like a bodge!
My thoughts are at the minute are:
1. Cut handrail so that it is flat with ceiling and screw in to secure, then either fit clamps to ceiling and wall to secure glass in at the top.
2. Flatten top of handrail so that I can secure that onto ceiling so glass can fit into there and then connect up with handrail that continues down to bottom newel post.
Any thoughts on the above of alternative suggestions would be greatly appreciated!
Can get a carpenter in if needed but would love to do myself! Trying to build up my capabilities with each job!
I have but Baserail in and base and handrail in for landing, so just this (probably most important) handrail going up from ground floor to make sure it’s secure and doesn’t look like a bodge!
My thoughts are at the minute are:
1. Cut handrail so that it is flat with ceiling and screw in to secure, then either fit clamps to ceiling and wall to secure glass in at the top.
2. Flatten top of handrail so that I can secure that onto ceiling so glass can fit into there and then connect up with handrail that continues down to bottom newel post.
Any thoughts on the above of alternative suggestions would be greatly appreciated!
Can get a carpenter in if needed but would love to do myself! Trying to build up my capabilities with each job!





