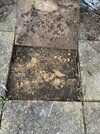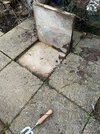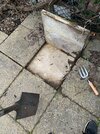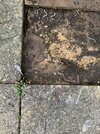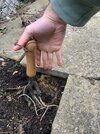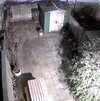Hello all,
Im just about to venture into finally building a workshop in my little garden 2.25 x 4.55M. Now I have helped build a workshop in the past but it was on a concrete base with access and a much bigger budget than I have.
I feel a the hard part is starting!.. I was looking at going the rod system, so burying some threaded rods and cover with concrete then build the wood structure. I lifted a paving slab where the shed will soon live and discovered its concrete underneath. The whole garden is paving slabs so I expected some packed down sand but not concrete. I'm Not entirely how to proceed now, should I chisel away and just see how deep it is? or rethink this as a good thing as build on top on this with timber bearers. It has to take the weight of things like a motorbike, lathe, etc so have some concern about it.
Im just about to venture into finally building a workshop in my little garden 2.25 x 4.55M. Now I have helped build a workshop in the past but it was on a concrete base with access and a much bigger budget than I have.
I feel a the hard part is starting!.. I was looking at going the rod system, so burying some threaded rods and cover with concrete then build the wood structure. I lifted a paving slab where the shed will soon live and discovered its concrete underneath. The whole garden is paving slabs so I expected some packed down sand but not concrete. I'm Not entirely how to proceed now, should I chisel away and just see how deep it is? or rethink this as a good thing as build on top on this with timber bearers. It has to take the weight of things like a motorbike, lathe, etc so have some concern about it.


