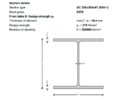Hi
Currently have a builder doing an extension on my home and it requires a 305 steel being installed on posts.
My aim/instruction was to 'hide' the beam but putting it higher in the property and the floor joists will then run into it.
We have a 305mm steel beam but the cavity wall is 1980s and approx 250mm wide so there will be an overlap or bulkhead somewhere.
I want this to be external for obvious reasons but now I think there will be an awkward detail/bulkhead in the new extension (especially with a vaulted ceiling)
How would this detail work in reality? Any ideas on how to cover this/hide it?
I can share current plans etc if needed.
Thanks
Currently have a builder doing an extension on my home and it requires a 305 steel being installed on posts.
My aim/instruction was to 'hide' the beam but putting it higher in the property and the floor joists will then run into it.
We have a 305mm steel beam but the cavity wall is 1980s and approx 250mm wide so there will be an overlap or bulkhead somewhere.
I want this to be external for obvious reasons but now I think there will be an awkward detail/bulkhead in the new extension (especially with a vaulted ceiling)
How would this detail work in reality? Any ideas on how to cover this/hide it?
I can share current plans etc if needed.
Thanks



