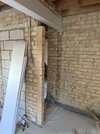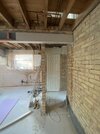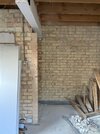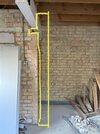- Joined
- 2 Feb 2022
- Messages
- 24
- Reaction score
- 1
- Country

Hi all,
I’ve just had our kitchen designed and I need to extend a single skin wall out by 200mm.
Currently I have all the ceilings down and walls back to brick as it’s a renovation project me and my partner have took on.
Im hoping someone can help in the best way of constructing and fixing a stud wall.
I’ve attached some photographs to help.
Thanks in advance,
Aidan
I’ve just had our kitchen designed and I need to extend a single skin wall out by 200mm.
Currently I have all the ceilings down and walls back to brick as it’s a renovation project me and my partner have took on.
Im hoping someone can help in the best way of constructing and fixing a stud wall.
I’ve attached some photographs to help.
Thanks in advance,
Aidan




