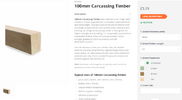May I ask a couple of questions regarding my own design for a summer house/workshop in my garden.
I'm intending to build a "stick built" building measuring 5.5ntrs x 3.5 mtrs. Now I'm pondering what size timbers to use for walls. I have designed it using 5x2 studs and plates, but am wondering if 4x2 C24 would be sufficient "Cost" The exterior will be clad in 11mm osb, with a breathable membrane, counter battoned and then clad, so from a rigidity aspect, it should be rigid.
The second question is insulation, I've designed it for 100mm PIR in the timber base, 50mm PIR in the walls and 75mm in the cold roof which is flat, 75mm will give me a continuous air flow of 50mm.
Other than the base I wondering if Rock wool will be sufficient in the walls and possibly the roof, after all its a summerhouse/workshop I'm not going to live in it?
Thank you.
I'm intending to build a "stick built" building measuring 5.5ntrs x 3.5 mtrs. Now I'm pondering what size timbers to use for walls. I have designed it using 5x2 studs and plates, but am wondering if 4x2 C24 would be sufficient "Cost" The exterior will be clad in 11mm osb, with a breathable membrane, counter battoned and then clad, so from a rigidity aspect, it should be rigid.
The second question is insulation, I've designed it for 100mm PIR in the timber base, 50mm PIR in the walls and 75mm in the cold roof which is flat, 75mm will give me a continuous air flow of 50mm.
Other than the base I wondering if Rock wool will be sufficient in the walls and possibly the roof, after all its a summerhouse/workshop I'm not going to live in it?
Thank you.


