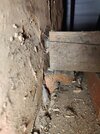I'm boarding my loft for storage and I've found what looks like a potential issue with a binder.
It appears when the house was built the brick that was installed to support the binder broke and it's been wedged up with a small piece of wood?
Ideally would like to know what the safest method of sorting this problem out?
It appears when the house was built the brick that was installed to support the binder broke and it's been wedged up with a small piece of wood?
Ideally would like to know what the safest method of sorting this problem out?





