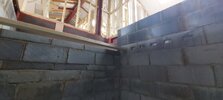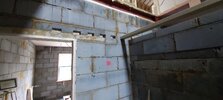I am building a suspended ceiling over a small bathroom. I have opened pigeon holes on opposing walls to fit C24 4x2 joists laid on their flat side, not on their edge. The clear span is 1800mm and the bearing into the walls is 95mm. I have spaced the 4x2s 195mm apart (100mm gaps between joists). The floor above will be either 18mm or 25mm ply.
Could someone please tell me if I have enough support for the floor above, or better what is the permissible load?
PS I could replace one joist with a concrete lintel if needs be.
Could someone please tell me if I have enough support for the floor above, or better what is the permissible load?
PS I could replace one joist with a concrete lintel if needs be.



