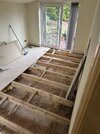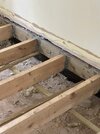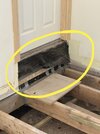Bit of a strange question maybe.
We’ve bought a house with a 1980s extension and the floor is really bouncy.
We’ve taken up the floorboards to see what we’re dealing with. The beams are just not very supportive. There’s quite a bit of bounce to the actual beams so that needs addressing whatever we do.
However, my other half had the “bright idea” to rip out the beams and screed over the concrete base to make the room into a “den”.
Now, I appreciate there are issues as far as door and window heights etc (the ceiling already quite low in here) that we need to address but fundamentally, is this possible?
There’s currently air bricks into the subfloor that I’m guessing we’d need to tackle.
I’ve attached three photos.
1. Our current view.
2. Where the beams are attached to the original house.
3. The step down from the original house into the extension.
We’ve bought a house with a 1980s extension and the floor is really bouncy.
We’ve taken up the floorboards to see what we’re dealing with. The beams are just not very supportive. There’s quite a bit of bounce to the actual beams so that needs addressing whatever we do.
However, my other half had the “bright idea” to rip out the beams and screed over the concrete base to make the room into a “den”.
Now, I appreciate there are issues as far as door and window heights etc (the ceiling already quite low in here) that we need to address but fundamentally, is this possible?
There’s currently air bricks into the subfloor that I’m guessing we’d need to tackle.
I’ve attached three photos.
1. Our current view.
2. Where the beams are attached to the original house.
3. The step down from the original house into the extension.




