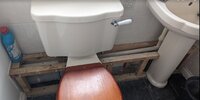- Joined
- 15 Sep 2023
- Messages
- 6
- Reaction score
- 0
- Country

Hi all and Happy New Year to you all!
I'm fitting out an old toilet and sink with new combination vanity unit. The toile waste looks simple but the sink waste goes horizontal along the width of the where vanity will go, above the toilet waste and through to the bathroom next door. My question is what is the best way to manage the waste pipework for the sink and fit to the vanity. Im yet to purchase the vanity but would like to know what's best prior to make life easier.
Image attached and thanks in advanced
I'm fitting out an old toilet and sink with new combination vanity unit. The toile waste looks simple but the sink waste goes horizontal along the width of the where vanity will go, above the toilet waste and through to the bathroom next door. My question is what is the best way to manage the waste pipework for the sink and fit to the vanity. Im yet to purchase the vanity but would like to know what's best prior to make life easier.
Image attached and thanks in advanced

