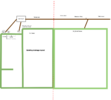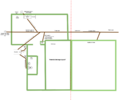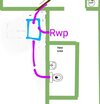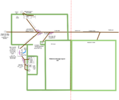- Joined
- 10 Mar 2023
- Messages
- 52
- Reaction score
- 3
- Country

Hello, hoping I can get some feedback on a drainage layout I'm trying to do for our extension.
This is an update on an earlier design I posted - I've now removed the internal manhole and it is located outside instead
We have a private combined drainage system that heads over to our neighbour's house where it becomes public. We want to build a single story extension over our current drainage, and add in a downstairs toilet.
I'm attaching existing and proposed diagrams.
- I'm trying to ensure there are lots of rodding points for the whole system as the manhole which is in the extension footprint would be removed.
- The SVP serves two upstairs bathrooms, so I think it would be best to box it in, and the re-route the rain water around to the side.
- A new manhole could be added to the side to serve the new toilet and the rain water. I don't think there is enough room to add the manhole to the very left of the extension, so I have it just below.
Am I on the right track here? Any feedback would be appreciated.
Thank you.
This is an update on an earlier design I posted - I've now removed the internal manhole and it is located outside instead
We have a private combined drainage system that heads over to our neighbour's house where it becomes public. We want to build a single story extension over our current drainage, and add in a downstairs toilet.
I'm attaching existing and proposed diagrams.
- I'm trying to ensure there are lots of rodding points for the whole system as the manhole which is in the extension footprint would be removed.
- The SVP serves two upstairs bathrooms, so I think it would be best to box it in, and the re-route the rain water around to the side.
- A new manhole could be added to the side to serve the new toilet and the rain water. I don't think there is enough room to add the manhole to the very left of the extension, so I have it just below.
Am I on the right track here? Any feedback would be appreciated.
Thank you.




