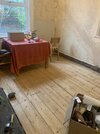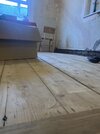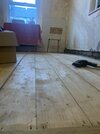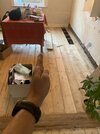Afternoon all
Recently moved into a mid terraced property built in 1902. House is full of quirks/wonks/age related settlement and I understand nothing will be straight etc.
Just looking for some clarity on the sloping floor in my dining room.
The adjacent living room floor is straight, the dining room that it joins onto however seems to bow in centre of the room and slope off towards all four room edges, which are all lower than the centre is.
- the edges are all within 2/3 cm of one another
- the middle is raised 6cm compared to the edges (and the adjacent living room)
- you can see the old hearth is flush with the floorboards at the edges
- you can also see the large(ish) gap between the middle to floorboards probably caused by the raise.
Now I’m not overly fussed by the fact it budges up and will likely not want to open a can of worms….. but can anyone explain why it’s happened and if it’s cause for concern?
We are a young couple first time buyers and currently in the process of re-doing this room. Hoping it is not a huge issue but would like to hear the truth!
Thanks all
(It’s hard to show the slope on pictures )
Recently moved into a mid terraced property built in 1902. House is full of quirks/wonks/age related settlement and I understand nothing will be straight etc.
Just looking for some clarity on the sloping floor in my dining room.
The adjacent living room floor is straight, the dining room that it joins onto however seems to bow in centre of the room and slope off towards all four room edges, which are all lower than the centre is.
- the edges are all within 2/3 cm of one another
- the middle is raised 6cm compared to the edges (and the adjacent living room)
- you can see the old hearth is flush with the floorboards at the edges
- you can also see the large(ish) gap between the middle to floorboards probably caused by the raise.
Now I’m not overly fussed by the fact it budges up and will likely not want to open a can of worms….. but can anyone explain why it’s happened and if it’s cause for concern?
We are a young couple first time buyers and currently in the process of re-doing this room. Hoping it is not a huge issue but would like to hear the truth!
Thanks all
(It’s hard to show the slope on pictures )





