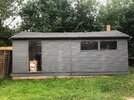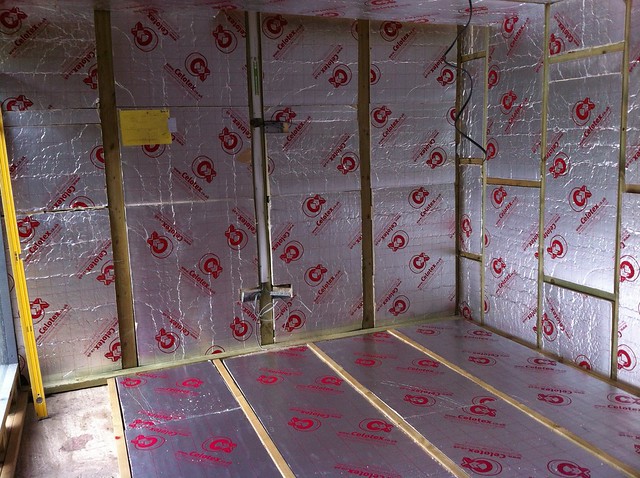Hello community. I need your help. I just bought a house that has a 6mx3m dual-pitched, shiplap, plastered, suspended timber base backyard shed. I would like to turn this into an office (2/3) and workshop(1/3). There are a few apparent issues I need to address: 1) the roof is clearly bowing-inside and out; a new felt layer was put on but way by too late. 2) the shed is fully plastered but not insulated. 3) instead of double-glazing, there are a few acrylic sheets pressed into several cutouts. I would like to make use of as much of the previous material as possible. But I value quality more than quick work.
On 1) I need a new roof. Should I stick to a dual-pitched roof or go for a mono-pitch. Currently, max height at highest point is 2,80m above ground, eaves are 2,10m on west side; 2,40m on east side. The ground slopes downward west to east. The inside ceiling height at the walls is only 1,80m at the walls and does feel low. Where would an inspector measure the eaves height (lowest or highest ground)? ls it worth increasing the soil to level out? Is it possible to put in higher walls?
On 2) I need to put in insulation. The floor currently has a plywood layer as frame and and a 38mm interior OSB under a felt. The suspended timbers are not filled. I also can’t see any moisture barrier. Suprisingly, at least to me, there is one layer of battens between suspended Timbers and shed frame. What is the best way to add moisture barrier and insulation? Tear down to foundation? Put in insulation from bottom? I haven’t seen battens in between the shed and foundation anywhere else. Could/Should it be removed or am I missing an important function?
Walls are 2x2 (shiplap, OSB, 2inch cavity, plaster, no vapor barrier). One option would be to tear down and restart with 2x4 from scratch. Other option is replace the 2x2 with 2x4 in situ. Or add a second 2x2?
Thanks for your advice!
On 1) I need a new roof. Should I stick to a dual-pitched roof or go for a mono-pitch. Currently, max height at highest point is 2,80m above ground, eaves are 2,10m on west side; 2,40m on east side. The ground slopes downward west to east. The inside ceiling height at the walls is only 1,80m at the walls and does feel low. Where would an inspector measure the eaves height (lowest or highest ground)? ls it worth increasing the soil to level out? Is it possible to put in higher walls?
On 2) I need to put in insulation. The floor currently has a plywood layer as frame and and a 38mm interior OSB under a felt. The suspended timbers are not filled. I also can’t see any moisture barrier. Suprisingly, at least to me, there is one layer of battens between suspended Timbers and shed frame. What is the best way to add moisture barrier and insulation? Tear down to foundation? Put in insulation from bottom? I haven’t seen battens in between the shed and foundation anywhere else. Could/Should it be removed or am I missing an important function?
Walls are 2x2 (shiplap, OSB, 2inch cavity, plaster, no vapor barrier). One option would be to tear down and restart with 2x4 from scratch. Other option is replace the 2x2 with 2x4 in situ. Or add a second 2x2?
Thanks for your advice!



