Hello,
This is not really DIY but I’m posting here as I would like to have some opinions and guidance. We hired a company to replace and install uPVC sash windows. I would like to show a few pictures and ask your opinion whether or not the job has been done correctly.
To begin with, we noticed that even though the interior positioning and appearance of the windows is ok, from the outside some windows do not look centered, ie the frames around some of the windows are thicker on the left vs the right. Please see some pictures to illustrate below. One is from the lateral bay window and the other one from one of the first floor windows. The company said that this was necessary to align it inside and also given the curvature of the walls (which are not curved!).
Secondly, the welding of the windows is not always straight on some corners ie the line doesn’t end exactly in the corner of the window. Please see some pictures to show this.
Also, it looks like the pointing is uneven and very thick. The company says that it is their standard and they are following the shape of the bricks, but it looks very ugly and not neat at all.
We have had other issues with the quality of the windows but I wanted to discuss the above points.
Is this acceptable? I would appreciate your honest opinions and thoughts, especially those with windows fitting experience!
Thanks!
This is not really DIY but I’m posting here as I would like to have some opinions and guidance. We hired a company to replace and install uPVC sash windows. I would like to show a few pictures and ask your opinion whether or not the job has been done correctly.
To begin with, we noticed that even though the interior positioning and appearance of the windows is ok, from the outside some windows do not look centered, ie the frames around some of the windows are thicker on the left vs the right. Please see some pictures to illustrate below. One is from the lateral bay window and the other one from one of the first floor windows. The company said that this was necessary to align it inside and also given the curvature of the walls (which are not curved!).
Secondly, the welding of the windows is not always straight on some corners ie the line doesn’t end exactly in the corner of the window. Please see some pictures to show this.
Also, it looks like the pointing is uneven and very thick. The company says that it is their standard and they are following the shape of the bricks, but it looks very ugly and not neat at all.
We have had other issues with the quality of the windows but I wanted to discuss the above points.
Is this acceptable? I would appreciate your honest opinions and thoughts, especially those with windows fitting experience!
Thanks!
Attachments
-
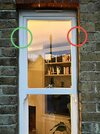 DD0C987C-31CC-4C64-9541-7095D307F34A.jpeg365.9 KB · Views: 95
DD0C987C-31CC-4C64-9541-7095D307F34A.jpeg365.9 KB · Views: 95 -
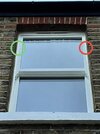 B20FAF16-5314-4B87-903D-9CE80DC4DDB6.jpeg222.2 KB · Views: 91
B20FAF16-5314-4B87-903D-9CE80DC4DDB6.jpeg222.2 KB · Views: 91 -
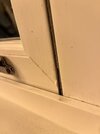 775E8986-306F-451A-A0A4-D26DD0E95C51.jpeg206.3 KB · Views: 86
775E8986-306F-451A-A0A4-D26DD0E95C51.jpeg206.3 KB · Views: 86 -
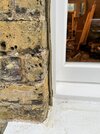 CBB1A04E-E8CD-48BC-ADAB-D2B969675233.jpeg422.1 KB · Views: 84
CBB1A04E-E8CD-48BC-ADAB-D2B969675233.jpeg422.1 KB · Views: 84 -
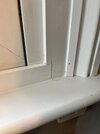 BCE18AA8-B6FD-4104-A43F-404323FB624F.jpeg180.2 KB · Views: 93
BCE18AA8-B6FD-4104-A43F-404323FB624F.jpeg180.2 KB · Views: 93 -
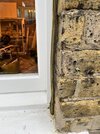 20A7F36B-3FEE-4EB1-96FF-368D8020D32B.jpeg460.5 KB · Views: 102
20A7F36B-3FEE-4EB1-96FF-368D8020D32B.jpeg460.5 KB · Views: 102

