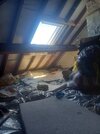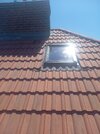- Joined
- 26 Jun 2024
- Messages
- 9
- Reaction score
- 0
- Country

Hi all looking for a bit of advise here.
Had a velux fitted in roof loft space at back of house.
3 bed semi 1940s
Velux fitted was 780 x 980 size about 32 kilo weight .
Over all i think about 14 to 16 tiles removed to fit it.
Velux is new bottom opening style .
Two rafters have had to be cut to fit it.
However i have noticed now after it had been fitted that the rafters each side of the velux have not been double up or sistered .
I was told it wasn't needed as window weight is less than tiles coming off the roof and the timbers in the roof are hard wood timbers.
Looking at the velux from inside the loft i can see it would be a straight forward job to simply bolt two timbers to the sides of the timbers where the velux is ? Or can i screw timbers on to them ?
As for the top and bottom i dont think i can do alot other than add timber in between the gaps or one full one on top ?
Any advice welcome?
The position of the velux on the roof is not the issue as only place it could be fitted. That is fine .
Its the strengthening of these timbers that is a possible issue or is it???
Had a velux fitted in roof loft space at back of house.
3 bed semi 1940s
Velux fitted was 780 x 980 size about 32 kilo weight .
Over all i think about 14 to 16 tiles removed to fit it.
Velux is new bottom opening style .
Two rafters have had to be cut to fit it.
However i have noticed now after it had been fitted that the rafters each side of the velux have not been double up or sistered .
I was told it wasn't needed as window weight is less than tiles coming off the roof and the timbers in the roof are hard wood timbers.
Looking at the velux from inside the loft i can see it would be a straight forward job to simply bolt two timbers to the sides of the timbers where the velux is ? Or can i screw timbers on to them ?
As for the top and bottom i dont think i can do alot other than add timber in between the gaps or one full one on top ?
Any advice welcome?
The position of the velux on the roof is not the issue as only place it could be fitted. That is fine .
Its the strengthening of these timbers that is a possible issue or is it???


