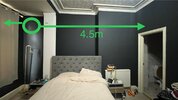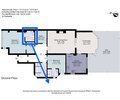Hi all
My en suite (right of picture) is completely ‘internal’ - there’s no exterior walls. It’s right in the middle of my flat, and has zero ventilation.
It’s a period conversion, I’m on the ground floor and there’s 2 flats above me, so venting ‘upwards’ isn’t an option.
The closest exterior wall is on the left side of picture. I’ve been told that placing an inline extractor fan where the green circle is WON’T work - that a ducting run of 4.5m is too long for the extractor to pull from.
If anyone has any bright ideas I’d love to hear them! (Other than ‘move your bathroom’ which is no doubt correct but not an option, unfortunately)
Thanks
My en suite (right of picture) is completely ‘internal’ - there’s no exterior walls. It’s right in the middle of my flat, and has zero ventilation.
It’s a period conversion, I’m on the ground floor and there’s 2 flats above me, so venting ‘upwards’ isn’t an option.
The closest exterior wall is on the left side of picture. I’ve been told that placing an inline extractor fan where the green circle is WON’T work - that a ducting run of 4.5m is too long for the extractor to pull from.
If anyone has any bright ideas I’d love to hear them! (Other than ‘move your bathroom’ which is no doubt correct but not an option, unfortunately)
Thanks




