Hi, I have a dilemma after following incorrect advice and having builders work on my home which has resulted in disaster and not sure what to do to repair the damage correctly.
I have read some really useful posts on here, but they don't quite fit all my questions, so hope someone can help.
I bought a victorian cottage 1870s which had carpet throughout and viewed it in the winter when the heating was on. Everything seemed fine. The only thing on the survey was to repoint the chimney in the sitting room.
Once heating was turned off, the internal sitting room and hallway walls became wet, the wallpaper came off.
Both sides of the chimney walls were also damp.
Little pieces of white fluff which looks like cotton wool appeared on the sitting room walls which I was told is the limestone and salt - the nature of the property.
The walls are cladding on outside, brick underneath and plaster and wall paper inside.
Damp patches appeared on internal hall on both sides (neighbours and between hallway my sitting room) of the walls.
I was advised to put in a DPC and concrete the entire front garden which I did.
All the original floorboards rotted due to the lack of ventilation from the concrete at the front garden despite having two air bricks. Concrete was dug out and a little concrete put in the front garden for about 30cms adjacent to the sitting room wall. Air bricks have been removed and small round telescopic vents, walls replastered and floor redone.
The whole floor hall and sitting room including original floor and joists were replaced with new joists, bricks to support them set in concrete and Meyer brand ply wood.
The floor joists seem to be too far apart underneath the floor and part of the Meyer brand ply flooring collapsed in the corner to the right of the chimney breast where I had furniture on.
The plaster was completely replaced and a big gap left around the sitting room window sill, which I have been advised to fill with expanding foam filler.
I have been told by some builders to just patch up the floor ply in sitting room and hallway. Another builders advised to rip all up the floor and joists and install 20mm moisture resistant tongue and groove and new joists. Another builder said to tip up everything, install Kingspan over the earth foundations in hall and sitting room and a layer of concrete to insulate the floor. I have also been told to install a vented cap on top to prevent water ingress by the chimney walls.
For the front, advised to put in a concrete slope to stop rain water flow to front wall ground area, membrane to remove laying water away from house, fill front garden area with gravel/slate/shingle.
I'm not sure who is correct as some information and advice is conflicting and all expensive.
I have attached pictures of what is fitted underneath the hall and sitting room floor which is Meyer brand ply - picture to follow of Meyer ply
Any advice would be greatly appreciated.
I have read some really useful posts on here, but they don't quite fit all my questions, so hope someone can help.
I bought a victorian cottage 1870s which had carpet throughout and viewed it in the winter when the heating was on. Everything seemed fine. The only thing on the survey was to repoint the chimney in the sitting room.
Once heating was turned off, the internal sitting room and hallway walls became wet, the wallpaper came off.
Both sides of the chimney walls were also damp.
Little pieces of white fluff which looks like cotton wool appeared on the sitting room walls which I was told is the limestone and salt - the nature of the property.
The walls are cladding on outside, brick underneath and plaster and wall paper inside.
Damp patches appeared on internal hall on both sides (neighbours and between hallway my sitting room) of the walls.
I was advised to put in a DPC and concrete the entire front garden which I did.
All the original floorboards rotted due to the lack of ventilation from the concrete at the front garden despite having two air bricks. Concrete was dug out and a little concrete put in the front garden for about 30cms adjacent to the sitting room wall. Air bricks have been removed and small round telescopic vents, walls replastered and floor redone.
The whole floor hall and sitting room including original floor and joists were replaced with new joists, bricks to support them set in concrete and Meyer brand ply wood.
The floor joists seem to be too far apart underneath the floor and part of the Meyer brand ply flooring collapsed in the corner to the right of the chimney breast where I had furniture on.
The plaster was completely replaced and a big gap left around the sitting room window sill, which I have been advised to fill with expanding foam filler.
I have been told by some builders to just patch up the floor ply in sitting room and hallway. Another builders advised to rip all up the floor and joists and install 20mm moisture resistant tongue and groove and new joists. Another builder said to tip up everything, install Kingspan over the earth foundations in hall and sitting room and a layer of concrete to insulate the floor. I have also been told to install a vented cap on top to prevent water ingress by the chimney walls.
For the front, advised to put in a concrete slope to stop rain water flow to front wall ground area, membrane to remove laying water away from house, fill front garden area with gravel/slate/shingle.
I'm not sure who is correct as some information and advice is conflicting and all expensive.
I have attached pictures of what is fitted underneath the hall and sitting room floor which is Meyer brand ply - picture to follow of Meyer ply
Any advice would be greatly appreciated.
Attachments
-
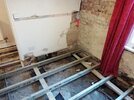 IMG_20181205_113438_resized_20190513_041528496.jpg369.7 KB · Views: 24
IMG_20181205_113438_resized_20190513_041528496.jpg369.7 KB · Views: 24 -
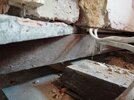 IMG_20181203_091702_resized_20190513_041643386.jpg388.8 KB · Views: 18
IMG_20181203_091702_resized_20190513_041643386.jpg388.8 KB · Views: 18 -
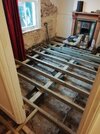 IMG_20181205_111635_resized_20190513_041528797.jpg374 KB · Views: 19
IMG_20181205_111635_resized_20190513_041528797.jpg374 KB · Views: 19 -
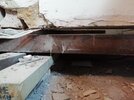 IMG_20181203_091639_resized_20190513_041643764.jpg363.7 KB · Views: 19
IMG_20181203_091639_resized_20190513_041643764.jpg363.7 KB · Views: 19 -
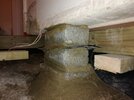 IMG_20181205_120800_resized_20190513_041529093.jpg363.4 KB · Views: 20
IMG_20181205_120800_resized_20190513_041529093.jpg363.4 KB · Views: 20 -
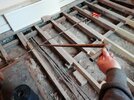 IMG_20181203_084837_resized_20190513_041644058.jpg347.9 KB · Views: 17
IMG_20181203_084837_resized_20190513_041644058.jpg347.9 KB · Views: 17 -
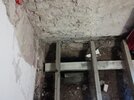 IMG_20181205_113503_resized_20190513_041529401.jpg313.6 KB · Views: 20
IMG_20181205_113503_resized_20190513_041529401.jpg313.6 KB · Views: 20 -
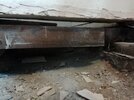 IMG_20181203_091646_resized_20190513_041644351.jpg343.1 KB · Views: 20
IMG_20181203_091646_resized_20190513_041644351.jpg343.1 KB · Views: 20 -
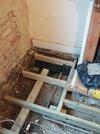 IMG_20181205_111701_resized_20190513_041529683.jpg313.7 KB · Views: 18
IMG_20181205_111701_resized_20190513_041529683.jpg313.7 KB · Views: 18 -
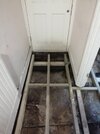 IMG_20181205_111627_resized_20190513_041529950.jpg276.5 KB · Views: 23
IMG_20181205_111627_resized_20190513_041529950.jpg276.5 KB · Views: 23
Last edited:

