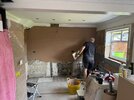OP,
I. You will have to work out where you want your base units fitted esp. the sink unit - typically, sinks dont go in corners. Make a measured plan for base units and W/M & D/W & cooker(gas or elec?).
2. Do you intend to stop at the splash back tile? Or replace all the tile & the wall units?
3. Coming across a kitchen such as yours when I was fitting kitchens I would have cut & dropped all the copper to give a clear shot at the wall. The pipework could be re-used or later connected back in place.
4. All cable runs would be re-arranged in safe zones, & channelled in galvanised, say, SF 37mm 826VT.
Do you have a powerful extractor?
5. If needed, plaster would be replaced with a render mix of 3 sand & 1 lime, a 40mm no contact gap with the floor needed - no skim finish necessary for below the W/T or for large modern tiles in general.
6. The water service in your pic appears to be lead - if it is lead then change it to 25mm MDPE.
Check out Ultimate Handyman on you tube " changing lead water service".
7. An outside tap needs an internal valve - hot & cold supplies must also have valves.
8. The waste pipe in your pic is entering the wall very low.
9. Is the floor solid or suspended?
10. Can you post a pic of the outside?



