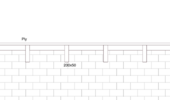- Joined
- 15 May 2023
- Messages
- 35
- Reaction score
- 0
- Country

I'm building an l shaped loft dormer, with lowered loft floor ( 25cm) as a requirement for planning. The house steps down a little at the back, so because of this, If I attach the wall plate to the face of the brick, it will extend over the top of the brick, and any fixings will be in the top 1 or 2 courses of brick. Attached is a section (bricks not perfectly to scale). This is just on the external side - on the party wall I can resin fix a plate to the brick face no problem.
My first thought was to remove the top 3 course of internal brick, bed and strap a 100x50 wall plate on, and sit the new joists on top of this. I can also then use this as the base for the dormer wall. Does this make sense or is there a better way of doing it?
My first thought was to remove the top 3 course of internal brick, bed and strap a 100x50 wall plate on, and sit the new joists on top of this. I can also then use this as the base for the dormer wall. Does this make sense or is there a better way of doing it?

