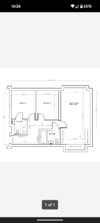Hi there, I am confused by my existing bathroom drainage layout and wanted to check if my design is possible and to code.
I have attached screenshots of my (proposed) floorplan where the ensuite on the left is new. The main stack is in the bottom right of the floor plan, on the far right wall at the back of the section labeled 'kitchen surface'
Firstly:
My existing bathroom has 3 110mm waste pipes that go directly down, they have adapters to the waste size of sink/bathroom etc.
I assume these go below beneath the floor and then along to the waste pipe stack. - is this correct?
However waste pipe for the bath is more than 4M away from the stack, which I thought was the maximum for an unvent trap.
Secondly:
What are my options for plumbing the waste pipes for the new ensuite. I am planning to connect a single waste 110mm pipe from the ensuite to the existing bathroom waste pipe, and run the shower, sink, and toilet to this. The toilet has a hidden cistern and is floor mounted.
I have seen forum posting advising against multiple appliances sharing a waste pipe as there are problems if one of them gets blocked. Is it worth it to have an additional 40mm pipe running along side the 110mm pipe, and then connecting at the end. This would make the connection at the existing waste pipe alot messier.
I was planning on using 2 50mm air admittance valves so they can be hidden in the wall as opposed to a 110mm. Is this feasible to connect to a 110mm pipe with two strap boss to pipes to the air admittance valves? Or is there a better was to vent the system. I haven't found any information on what air admittance 'capacity' is needed for a shower+toilet+bath.
Are there any other glaring issues with my design?
Thanks!





I have attached screenshots of my (proposed) floorplan where the ensuite on the left is new. The main stack is in the bottom right of the floor plan, on the far right wall at the back of the section labeled 'kitchen surface'
Firstly:
My existing bathroom has 3 110mm waste pipes that go directly down, they have adapters to the waste size of sink/bathroom etc.
I assume these go below beneath the floor and then along to the waste pipe stack. - is this correct?
However waste pipe for the bath is more than 4M away from the stack, which I thought was the maximum for an unvent trap.
Secondly:
What are my options for plumbing the waste pipes for the new ensuite. I am planning to connect a single waste 110mm pipe from the ensuite to the existing bathroom waste pipe, and run the shower, sink, and toilet to this. The toilet has a hidden cistern and is floor mounted.
I have seen forum posting advising against multiple appliances sharing a waste pipe as there are problems if one of them gets blocked. Is it worth it to have an additional 40mm pipe running along side the 110mm pipe, and then connecting at the end. This would make the connection at the existing waste pipe alot messier.
I was planning on using 2 50mm air admittance valves so they can be hidden in the wall as opposed to a 110mm. Is this feasible to connect to a 110mm pipe with two strap boss to pipes to the air admittance valves? Or is there a better was to vent the system. I haven't found any information on what air admittance 'capacity' is needed for a shower+toilet+bath.
Are there any other glaring issues with my design?
Thanks!


