- Joined
- 21 Mar 2024
- Messages
- 5
- Reaction score
- 0
- Country

Hello, hoping someone can offer me some advice as so far we can find water ingress which is coming into our new extension,
I’ve recently had the extension to my house, completed in November. The water ingress that’s problematic is in the newly constructed part of the house.
Above is a flat roof which has SiG Armour guard, I’ve had this checked for leaks and they have confirmed this is fine. I also have no water ingress through my ceiling, it’s coming into the wall cavity and falling to the lowest point which is the bottom of my window, to the left side. It’s affecting the plasterboard on that side.
It’s driving me crazy as I’ve had the flat roof, the cladding, the vent, the window, the flashings and the seals all checked. It cannot be located.
I was hoping if I could post some pictures someone might have experience in this area to point me in the right direction.
Additional info;
- timber frame build
- concrete floor (insulation underneath)
- cladding on timber studs with building paper underneath
- flashings underneath the cladding in the shape of an upstand
- photographs are a mixture of during and post build.
Thanks in advance.
I’ve recently had the extension to my house, completed in November. The water ingress that’s problematic is in the newly constructed part of the house.
Above is a flat roof which has SiG Armour guard, I’ve had this checked for leaks and they have confirmed this is fine. I also have no water ingress through my ceiling, it’s coming into the wall cavity and falling to the lowest point which is the bottom of my window, to the left side. It’s affecting the plasterboard on that side.
It’s driving me crazy as I’ve had the flat roof, the cladding, the vent, the window, the flashings and the seals all checked. It cannot be located.
I was hoping if I could post some pictures someone might have experience in this area to point me in the right direction.
Additional info;
- timber frame build
- concrete floor (insulation underneath)
- cladding on timber studs with building paper underneath
- flashings underneath the cladding in the shape of an upstand
- photographs are a mixture of during and post build.
Thanks in advance.
Attachments
-
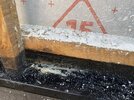 IMG_1881.jpeg649.9 KB · Views: 38
IMG_1881.jpeg649.9 KB · Views: 38 -
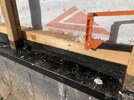 IMG_1882.jpeg600.4 KB · Views: 32
IMG_1882.jpeg600.4 KB · Views: 32 -
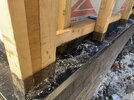 IMG_1883.jpeg403 KB · Views: 31
IMG_1883.jpeg403 KB · Views: 31 -
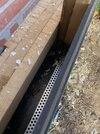 IMG_1885.jpeg415.7 KB · Views: 30
IMG_1885.jpeg415.7 KB · Views: 30 -
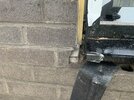 IMG_1181.jpeg597.4 KB · Views: 30
IMG_1181.jpeg597.4 KB · Views: 30 -
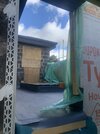 IMG_0927.jpeg271.1 KB · Views: 29
IMG_0927.jpeg271.1 KB · Views: 29 -
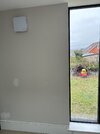 image.jpg207.4 KB · Views: 28
image.jpg207.4 KB · Views: 28 -
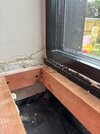 image.jpg376.2 KB · Views: 24
image.jpg376.2 KB · Views: 24 -
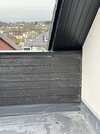 image.jpg351.3 KB · Views: 25
image.jpg351.3 KB · Views: 25 -
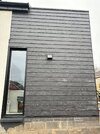 image.jpg463.8 KB · Views: 26
image.jpg463.8 KB · Views: 26
