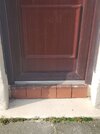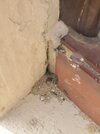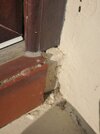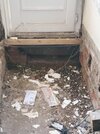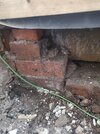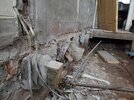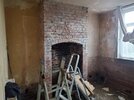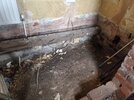Moved into my new home recently and discovered some damp issues. There are gaps by the side of my doorstep where it looks like water is entering. I'm a complete novice when it comes to anything to do with building or DIY - I at first thought It was coming from the airbricks going into next door (Its a mid terrace) but since noticing those gaps, and also noticing how wet the stone and bricks are beneath the door, I'm now thinking it must be coming in from those gaps by the side of my doorstep. Can someone confirm weather or not it actually is this what's responsible, and if so how do I fix it?
Thanks, Steve
Thanks, Steve


