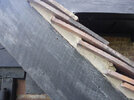Hi all.
I’m redoing a wet verge on my garage roof. I’m all sorted and set, but I can’t work out what mix I need for the mortar for the wet verge. I find conflicting opinions online. I’ve finally narrowed down the mix I think in need - a combination of cement, building sand and shape sand and a plasticiser. I go to wickestoday to the material and I see the options of blue circle general purpose cement and blue Circle mastercrete, so I’m stumped all over again.
Does anyone have any advice on what I should be using for my mortar mix for the wet verge? Should I use general purpose concrete or mastercrete?
I’ve been tempted to just use ready mix mortar to take away these decisions but I’ve used it before and feel like it would dry with a rough texture - wet verges I usually see look smooth.
I’m redoing a wet verge on my garage roof. I’m all sorted and set, but I can’t work out what mix I need for the mortar for the wet verge. I find conflicting opinions online. I’ve finally narrowed down the mix I think in need - a combination of cement, building sand and shape sand and a plasticiser. I go to wickestoday to the material and I see the options of blue circle general purpose cement and blue Circle mastercrete, so I’m stumped all over again.
Does anyone have any advice on what I should be using for my mortar mix for the wet verge? Should I use general purpose concrete or mastercrete?
I’ve been tempted to just use ready mix mortar to take away these decisions but I’ve used it before and feel like it would dry with a rough texture - wet verges I usually see look smooth.


