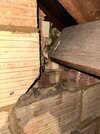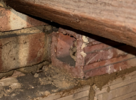- Joined
- 5 Jun 2022
- Messages
- 16
- Reaction score
- 0
- Country

We've undertaken a DIY project to soundproof an upstairs bedroom party wall shared with our noisy neighbours. There's a window on the perpendicular wall so there's only approx 70mm before the party wall would hit the windowsill which limited options.
We decided on resilience bars, sbx boards (boards filled with sand) and a final layer of acoustic plasterboard (total depth 43mm). Unfortunately hit a problem when trying to attach the resilience bars to what we assumed was an aerated block wall but turns out to be some flimsy hollow blocks. Have been told by a friend they are 'pots' but not sure of the proper name. I can't find any further info from googling.
This is a picture of them in the loft and a close up of the middle of one of them where the hollowness can be seen.


The fixings for the bars are 6 x 60mm hammer screws but although it feels pretty solid I don't think I trust it has enough of a hold. The total weight of the sbx and plasterboard will be 30kg/m2.
I thought perhaps some kind of toggle or expanding fixing could work. As long as the blocks can even hold the weight.
Either that or a stud wall attached to the side walls/floor/ceiling but due to the lack of space it would have to be the slimmest wall possible while still supporting the weight.
Any suggestions on what the blocks could be? And the type of fixings that could be used? Or how the thinnest stud wall could be built?
We decided on resilience bars, sbx boards (boards filled with sand) and a final layer of acoustic plasterboard (total depth 43mm). Unfortunately hit a problem when trying to attach the resilience bars to what we assumed was an aerated block wall but turns out to be some flimsy hollow blocks. Have been told by a friend they are 'pots' but not sure of the proper name. I can't find any further info from googling.
This is a picture of them in the loft and a close up of the middle of one of them where the hollowness can be seen.


The fixings for the bars are 6 x 60mm hammer screws but although it feels pretty solid I don't think I trust it has enough of a hold. The total weight of the sbx and plasterboard will be 30kg/m2.
I thought perhaps some kind of toggle or expanding fixing could work. As long as the blocks can even hold the weight.
Either that or a stud wall attached to the side walls/floor/ceiling but due to the lack of space it would have to be the slimmest wall possible while still supporting the weight.
Any suggestions on what the blocks could be? And the type of fixings that could be used? Or how the thinnest stud wall could be built?
