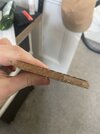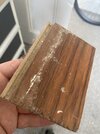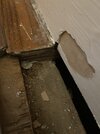I’ve attached photos of a loose ‘board’ which I think is ‘engineered wood’ or laminate?
As far as I can tell I can’t stain or paint this.
From the other photos it looks like it’s on top of traditional wooden floorboards (which themselves are on top of a wooden subfloor).
We want to change the floor but what are the options? My worry is the eng wood / laminate is glued to the original floorboards and therefore impossible to remove?
Any help would be much appreciated.

As far as I can tell I can’t stain or paint this.
From the other photos it looks like it’s on top of traditional wooden floorboards (which themselves are on top of a wooden subfloor).
We want to change the floor but what are the options? My worry is the eng wood / laminate is glued to the original floorboards and therefore impossible to remove?
Any help would be much appreciated.




