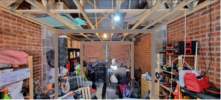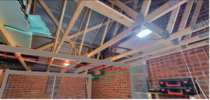- Joined
- 19 Apr 2024
- Messages
- 1
- Reaction score
- 0
- Country

I have a new build with a detatched garage that I wanted to board up the roof space to create more storage. Alot of pages mentioned that the roof trusses are not designed for extra weight so I started looking in to other solutions.
The main idea is to create 2, 3m x 3m spans supported on vertical timbers from the ground to just under the roof trusses. I would then make (As someone else described) goalposts across the top of them, and then joists between these which would be taller than the existing trusses allowing me to attach OSB to them without putting any extra weight on the roof trusses at all.
I am trying to figure out what dimension timbers to use to achieve this and if this is safe to do. Any help would be greatly appreciated.
The pictures (sorry for the crude doodles) might help to visualize. My idea is to do 2 separate sections, and I have only drawn in 2 of the joists joining the "Goalposts" which would be along the whole width.
Kind regards.
Karl
The main idea is to create 2, 3m x 3m spans supported on vertical timbers from the ground to just under the roof trusses. I would then make (As someone else described) goalposts across the top of them, and then joists between these which would be taller than the existing trusses allowing me to attach OSB to them without putting any extra weight on the roof trusses at all.
I am trying to figure out what dimension timbers to use to achieve this and if this is safe to do. Any help would be greatly appreciated.
The pictures (sorry for the crude doodles) might help to visualize. My idea is to do 2 separate sections, and I have only drawn in 2 of the joists joining the "Goalposts" which would be along the whole width.
Kind regards.
Karl


