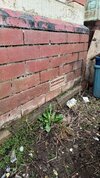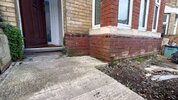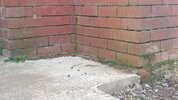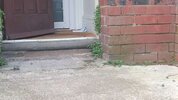Hello all. My first post but have been browsing the site for years.
Intended to pave out the little front terrace but for the life of me can not figure out where the DPC line is so I can build it 150mm below it. It is a property built in the 1920's with a cavity wall.
I've dug out patches of soil expecting to find a visible dpc line, slate or different coloured bricks but so far don't see anything that resembles a DPC line.
Does anybody know based on the picture and age of the property where the DPC line would be?
Intended to pave out the little front terrace but for the life of me can not figure out where the DPC line is so I can build it 150mm below it. It is a property built in the 1920's with a cavity wall.
I've dug out patches of soil expecting to find a visible dpc line, slate or different coloured bricks but so far don't see anything that resembles a DPC line.
Does anybody know based on the picture and age of the property where the DPC line would be?





