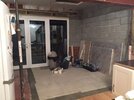Your advice would be gratefully received.
This is the kitchen diner extension flooring as it stands. There is pre-existing laminate flooring on the side that was extended outwards and tiled flooring in the kitchen to the left of the picture. The extension flooring is some type of wooden aboard overlaying joists that themselves are over an insulated concrete base.
Probably a daft question to those in the know, but which trade would I approach to provide any further works to enable a finished flooring to be completed - builder / carpenter / flooring company. I know it depends on our flooring choice but is there any obvious works that are required before completing the flooring?
Thanks in advance.
This is the kitchen diner extension flooring as it stands. There is pre-existing laminate flooring on the side that was extended outwards and tiled flooring in the kitchen to the left of the picture. The extension flooring is some type of wooden aboard overlaying joists that themselves are over an insulated concrete base.
Probably a daft question to those in the know, but which trade would I approach to provide any further works to enable a finished flooring to be completed - builder / carpenter / flooring company. I know it depends on our flooring choice but is there any obvious works that are required before completing the flooring?
Thanks in advance.


