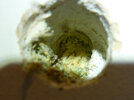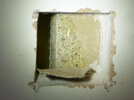I'm replacing a cracked toilet cistern. Clearly this wall was tiled around the old cistern, but let's try not to get too upset about that!
The house is 15-20 years old and has internal walls of plasterboard over metal studding. The wall we're looking at is an internal wall between two bathrooms on the top floor of a 3-storey house. On the storey below there is nothing in this location, it's the middle of a room.
The hole marked in green on the photo goes through the plasterboard, into a void about 3" deep as expected of one of these stud walls, so I can use a hollow wall anchor there.
The yellow line marks the approximate position of a metal stud.
The holes marked in red all go through the plasterboard and then hit what seems to be some sort of hard masonry. There's no gap between the plasterboard and the masonry. The old cistern was basically just screwed to the plasterboard on the right hand side.
Now I have an SDS drill, so I could just plough into it and whack in a rawl plug, but I'm reluctant to do so without understanding what I'm drilling into or why it's there.
Does anyone have any ideas about why there would be masonry inside an internal wall in a location like this?

The house is 15-20 years old and has internal walls of plasterboard over metal studding. The wall we're looking at is an internal wall between two bathrooms on the top floor of a 3-storey house. On the storey below there is nothing in this location, it's the middle of a room.
The hole marked in green on the photo goes through the plasterboard, into a void about 3" deep as expected of one of these stud walls, so I can use a hollow wall anchor there.
The yellow line marks the approximate position of a metal stud.
The holes marked in red all go through the plasterboard and then hit what seems to be some sort of hard masonry. There's no gap between the plasterboard and the masonry. The old cistern was basically just screwed to the plasterboard on the right hand side.
Now I have an SDS drill, so I could just plough into it and whack in a rawl plug, but I'm reluctant to do so without understanding what I'm drilling into or why it's there.
Does anyone have any ideas about why there would be masonry inside an internal wall in a location like this?



