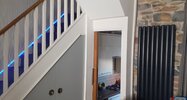- Joined
- 9 May 2023
- Messages
- 6
- Reaction score
- 0
- Country

Hello everyone,
I'm in the early stages of planning a kitchen extension to the back of my Edwardian mid-terraced house, which will inevitably impact the bathroom above it. The floor of my bathroom is sunken - ie there are two steps down from the door to the bathroom floor.
In the course of my research, I have noticed that this is quite common for bathrooms in Edwardian/Victorian terraced houses. Does anyone know why this is? I understand that these old two up, two down houses had two-storey kitchen/bathroom extensions plugged onto the back of them later on (as is the case with mine), but I don't see why the floors weren't made level.
Thanks in advance!
I'm in the early stages of planning a kitchen extension to the back of my Edwardian mid-terraced house, which will inevitably impact the bathroom above it. The floor of my bathroom is sunken - ie there are two steps down from the door to the bathroom floor.
In the course of my research, I have noticed that this is quite common for bathrooms in Edwardian/Victorian terraced houses. Does anyone know why this is? I understand that these old two up, two down houses had two-storey kitchen/bathroom extensions plugged onto the back of them later on (as is the case with mine), but I don't see why the floors weren't made level.
Thanks in advance!


