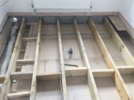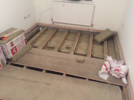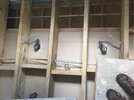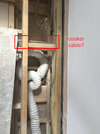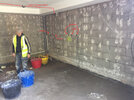- Joined
- 20 Oct 2022
- Messages
- 6
- Reaction score
- 1
- Country

So I had several floors in my house insulated because of sound problems , I didn't realise at the time that the builders, as far as I can tell from pics I took at the time, have surrounded wiring in the floor with insulation (RW45). In particular, I think the main trunks of wiring going through the centre of joists has been surrounded, as you can see in the pics (before and after). I've searched a bit for this and it seems like if you are in America its not a problem, but if you're in the UK, it is a problem. Should I be worried? And if so , what can I do? The floor (chipboard T&G) has been glued and screwed down in all the rooms.

