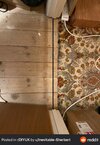There's all sorts of useful info on laying wood floors and fitting around architraves, going through door ways etc, but not when you have a doorway that will have a different surface on the other side.
I'll be laying planks 90 degrees to the original floor boards. Am I best off starting at the opposite wall and ending up possibly having to cut down the plank width to get it to fit the doorway as I want (to the black line) or start at the door way with a full plank and then cut the entire first row to fit?
Long term a new carpet will be fitted (with threshold) where the current old, old carpet is.
Or any other ideas?
I'll be laying planks 90 degrees to the original floor boards. Am I best off starting at the opposite wall and ending up possibly having to cut down the plank width to get it to fit the doorway as I want (to the black line) or start at the door way with a full plank and then cut the entire first row to fit?
Long term a new carpet will be fitted (with threshold) where the current old, old carpet is.
Or any other ideas?


