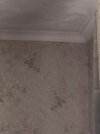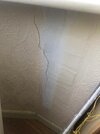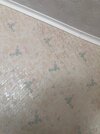Take a spirit level with you next time you go.
Quite common for timber upstairs floors to sag in the middle with old age, repair can be a bigger job than ground floor.
Check floors, walls, windowsills, window reveals for level- it's rare for an entire house to sink, more common for one side or a corner.
If the place is rendered outside and plastered/papered inside, no sign of recent work and no visible cracks then more likely historic than active subsidence (this is where you commission a full structural survey if you have those suspicions - yes probably cost £1k but could reveal a horror show OR allow you to lowball the vendor .
Quite common for timber upstairs floors to sag in the middle with old age, repair can be a bigger job than ground floor.
Check floors, walls, windowsills, window reveals for level- it's rare for an entire house to sink, more common for one side or a corner.
If the place is rendered outside and plastered/papered inside, no sign of recent work and no visible cracks then more likely historic than active subsidence (this is where you commission a full structural survey if you have those suspicions - yes probably cost £1k but could reveal a horror show OR allow you to lowball the vendor .




