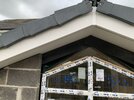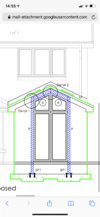Hi, just looking for some advice on something. I’m getting a sunroom/extension built at the back of my house and noticed the builders are using 120 mm thick Kingspan floor insulation boards (TP10/TF70/TW55) whilst the Architect’s Outline Specification states that it should be 150 mm thick Kingspan K103 (so thicker and generally higher quality too I believe). I asked about this and the Architect himself has told me that using 120 mm is still compliant. I’m just a bit concerned that if they are not following the spec what else could go wrong with the build, how closely are they required to follow the Outline Specification before they are breaching some regulations?
I’m located in Scotland.
Thanks
I’m located in Scotland.
Thanks



