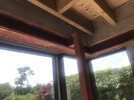https://alutechsystems.co.uk/wp-con...-Bifolding-Doors-brochure-Alutech-Systems.pdf page 2 head detail, the joint looks as per the book but it shouldn't be rippled like that in any case, might be worth getting a rep out if possible.
You can get pvc strips (or you used to be able) to cover exposed lintels like this but they'd be slipped over the flange before the dpc and masonry was built on top, retrofitting is not an option here without some major remedial works, the builder's an idiot, is he honourable though? Even if you painted it fastidiously once a year it'll always be vulnerable, I'd be more concerned about it rusting where you can't see it and the mastic seal failing and water penetrating.
You can get pvc strips (or you used to be able) to cover exposed lintels like this but they'd be slipped over the flange before the dpc and masonry was built on top, retrofitting is not an option here without some major remedial works, the builder's an idiot, is he honourable though? Even if you painted it fastidiously once a year it'll always be vulnerable, I'd be more concerned about it rusting where you can't see it and the mastic seal failing and water penetrating.
Last edited:


